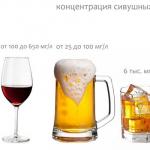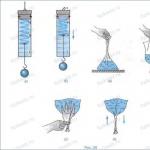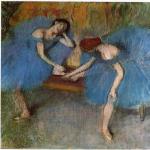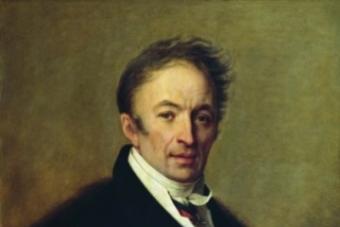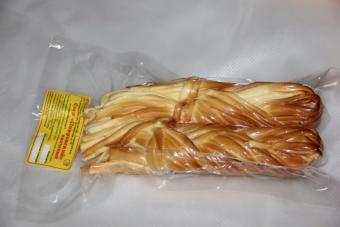The image of the visible part of the surface of an object facing the observer is called the view.
GOST 2.305-68 establishes the following name for the main views obtained on the main projection planes (see Fig. 1.1.1): 7 - front view (main view); 2 - top view; 3 - left view; 4 - right view; 5 - bottom view; b - rear view. In practice, three types are more widely used: front view, top view and left view.
The main views are usually located in a projection relationship with each other. In this case, there is no need to write the name of the views on the drawing.
If any view is displaced relative to the main image, its projection connection with the main view is broken, then an inscription of type “A” is made over this view (Fig. 1.2.1).


The direction of view should be indicated by an arrow, indicated by the same capital letter of the Russian alphabet as in the inscription above the view. The ratio of the sizes of the arrows indicating the direction of view should correspond to those shown in Fig. 1.2.2.
If the views are in projection connection with each other, but are separated by any images or are not located on the same sheet, then an “A” type inscription is also made above them. An additional view is obtained by projecting an object or part of it onto an additional projection plane that is not parallel to the main planes (Fig. 1.2.3). Such an image must be performed in the case when any part of the object is not depicted without distorting the shape or size on the main projection planes.
In this case, the additional projection plane can be located perpendicular to one of the main projection planes.
When an additional view is located in direct projection connection with the corresponding main view, it does not need to be designated (Fig. 1.2.3, a). In other cases, the additional view must be marked on the drawing with an inscription of type “A” (Fig. 1.2.3, b),

and the image associated with the additional view must have an arrow indicating the direction of view, with the corresponding letter designation.
The secondary view can be rotated while maintaining the same position as the item in the main image. In this case, you need to add a sign to the inscription (Fig. 1.2.3, c).
A local view is an image of a separate, limited area of the surface of an object (Fig. 1.2.4).
If a local view is located in direct projection connection with the corresponding images, then it is not designated. In other cases, local species are designated similarly to additional species; the local species may be limited by the cliff line (“B” in Fig. 1.2.4).
Top of page
Topic 3. Construction of the third type of object based on two data
First of all, you need to find out the shape of individual parts of the surface of the depicted object. To do this, both given images must be viewed simultaneously. It is useful to keep in mind which surfaces correspond to the most common images: triangle, quadrilateral, circle, hexagon, etc.
In the top view, in the shape of a triangle, the following can be depicted (Fig. 1.3.1, a): triangular prism 1, triangular 2 and quadrangular 3 pyramids, cone of rotation 4.

An image in the form of a quadrangle (square) can be seen in the top view (Fig. 1.3.1, b): a cylinder of rotation 6, a triangular prism 8, quadrangular prisms 7 and 10, as well as other objects limited by planes or cylindrical surfaces 9.
The shape of a circle can be in the top view (Fig. 1.3.1, c): ball 11, cone 12 and cylinder 13 of rotation, other surfaces of rotation 14.
The top view in the shape of a regular hexagon has a regular hexagonal prism (Fig. 1.3.1, d), limiting the surfaces of nuts, bolts and other parts.
Defining the shape individual parts surface of the object, you need to mentally imagine their image in the view on the left and the entire object as a whole.
To construct the third type, it is necessary to determine which lines of the drawing should be taken as the basic ones for reporting the dimensions of the image of the object. As such lines, axial lines are usually used (projections of the planes of symmetry of an object and projections of the planes of the bases of an object). Let's analyze the construction of the left view using an example (Fig. 1.3.2): using the data from the main view and the top view, construct a left view of the depicted object.
By comparing both images, we establish that the surface of the object includes the surfaces of: regular hexagonal 1 and quadrangular 2 prisms, two cylinders 3 and 4 of rotation and a truncated cone 5 of rotation. The object has a frontal plane of symmetry Ф, which is convenient to take as the basis for reporting the dimensions along the width of individual parts of the object when constructing its left view. The heights of individual sections of an object are measured from the lower base of the object and are controlled by horizontal communication lines.


The shape of many objects is complicated by various cuts, cuts, and intersections of surface components. Then you first need to determine the shape of the intersection lines, and you need to build them at individual points, introducing designations for the projections of points, which after completing the construction can be removed from the drawing.
In Fig. 1.3.3 shows a left view of an object, the surface of which is formed by the surface of a vertical cylinder of rotation, with a T-shaped cutout in its upper part and a cylindrical hole with a frontally projecting surface. The plane of the lower base and the frontal plane of symmetry F are taken as the base planes. The image of the L-shaped cutout in the view on the left is constructed using the cutout contour points A B, C, D and E, and the intersection line of the cylindrical surfaces is constructed using points K, L, M and them symmetrical. When constructing the third type, the symmetry of the object relative to the plane F was taken into account.
Top of page
1. Based on two types of parts, construct a third view. Apply dimensions.
2. Construct a rectangular isometric projection.
Take the data for execution from the table. 1.
An example of completing the task is shown in Fig. 3.
1.2 Guidelines
1. Study GOST 2.305–68, GOST 2.317–68, recommended literature and familiarize yourself with the guidelines for the topic being studied.
2. Carefully familiarize yourself with the given images of the part and determine the main geometric bodies of which it consists. Imagine the shape of a part in space, for which the part must be mentally divided into its constituent geometric elements. Therefore, in order to learn how to quickly and correctly read complex drawings of parts, you need to know how various geometric elements are projected onto projection planes: straight lines, lines, surface planes. It should be taken into account that each detail in the task is a collection of various geometric bodies, and most of them occupy a particular position relative to the projection planes. In addition, when completing this task, you need to be able to solve problems on constructing lines of intersection of a surface with a plane and lines of mutual intersection of surfaces. In case of difficulties, you can use plasticine and sculpt the part. You can also cut out a part from any material and sketch it.
3. After the design of the part is fully understood, you should carry out a preliminary layout of the drawing on a sheet, highlighting the appropriate area for each image on a sheet of paper.
4. Rules for constructing images in drawings are established
GOST 2.305–68. The construction of images is carried out by rectangular (orthogonal) projection of parts onto 6 faces of the cube, and it is assumed that the part is located between the observer and the corresponding face of the cube. The faces of the cube are taken as the main projection planes, which, together with the images obtained on them, are combined into one plane.
Construct all images in the drawing in accordance with the assignment.
To do this, build:
specified types: in front (main) and above; Using two types of parts, construct its third type (on the left).
rectangular isometric projection of the part. GOST 2.317–69 establishes 5 types of projections. When completing the task, you should choose the axonometric projection that has the greatest clarity (rectangular isometric projection).
5. Apply all the necessary dimensions and extension lines, dimensional numbers and signs.
place dimension lines and numbers outside the contour of the part image;
do not allow extension lines to intersect with dimension lines;
draw extension lines from the visible contour lines;
do not allow the use of contour lines, axial, center and extension lines as dimension lines.
indicate the dimensions of all surfaces of which this part consists.
indicate the relative position of the surfaces;
enter the overall dimensions.
The total number of dimensions in the drawing should be minimal and sufficient to manufacture the part. It is recommended to print dimensional numbers in 3.5 or 5 mm font.
6. Fill out the title block and format the task in accordance with the example in Fig. 3. Check the correctness of the constructions.
- location of the point relative to the projection planes ( general position, belonging to the plane, axis);
- position of the point in the quarters (in which quarter the point is located);
- the position of the points relative to each other (higher, lower, closer, further relative to the projection planes and the viewer);
- position of the point’s projections relative to the projection planes (equidistant, closer, further).
- equidistance of the projection from the projection planes;
- ratio of projection distance from projection planes (2–3 times, more, less);
- determining the distance of a point from the projection planes (when introducing a coordinate system).
- on all views, a parallelepiped is drawn, which is the basis of the counterweight;
- a triangular prism is added to the parallelepiped;
- draw an element in the form of a cylinder. In the top and left views it is shown with dashed lines, since the hole is invisible.
- Name the sequence of actions that make up the process of constructing types of an object.
- What purpose are projection lines used for?
- Have you read the in different ways constructing a third projection of the object. How are they different from each other?
- What is the purpose of using a constant line? How is it carried out?
A point in space is determined by any two of its projections. If it is necessary to construct a third projection based on two given ones, it is necessary to use the correspondence of segments of projection communication lines obtained when determining the distances from a point to the projection plane (see Fig. 2.27 and Fig. 2.28).
Examples of solving problems in the first octant
| Given A 1; A 2 | Build A 3 |
 |
|
| Given A 2; A 3 | Build A 1 |
 |  |
| Given A 1; A 3 | Build A 2 |
 |  |
Let's consider the algorithm for constructing point A (Table 2.5)
Table 2.5
Algorithm for constructing point A
By given coordinates A ( x = 5, y = 20, z = -9)
In the following chapters we will consider images: straight lines and planes only in the first quarter. Although all the methods considered can be applied in any quarter.
Conclusions
Thus, based on the theory of G. Monge, it is possible to transform the spatial image of an image (point) into a planar one.
This theory is based on the following provisions:
1. The entire space is divided into 4 quarters using two mutually perpendicular planes p 1 and p 2, or into 8 octants by adding a third mutually perpendicular plane p 3.
2. The image of a spatial image on these planes is obtained using a rectangular (orthogonal) projection.
3. To convert a spatial image into a planar one, it is assumed that the plane p 2 is stationary, and the plane p 1 rotates around the axis x so that the positive half-plane p 1 is combined with the negative half-plane p 2, the negative part p 1 - with the positive part p 2.
4. Plane p 3 rotates around the axis z(line of intersection of planes) until aligned with plane p 2 (see Fig. 2.31).
The images obtained on the planes p 1, p 2 and p 3 by rectangular projection of images are called projections.
Planes p 1, p 2 and p 3, together with the projections depicted on them, form a planar complex drawing or diagram.
Lines connecting the projections of the image to the axes x, y, z, are called projection communication lines.
For more precise definition images in space, a system of three mutually perpendicular planes p 1, p 2, p 3 can be used.
Depending on the conditions of the problem, you can choose either the p 1, p 2 or p 1, p 2, p 3 system for the image.
The system of planes p 1 , p 2 , p 3 can be connected to the Cartesian coordinate system, which makes it possible to define objects not only graphically or (verbally), but also analytically (using numbers).
This method of depicting images, in particular points, makes it possible to solve such positional problems as:
Metric tasks:
Self-Reflection Questions
1. The intersection line of which planes is the axis z?
2. The intersection line of which planes is the axis y?
3. How is the line of projection connection between the frontal and profile projection of a point located? Show me.
4. What coordinates determine the position of the projection of a point: horizontal, frontal, profile?
5. In which quarter is point F (10; –40; –20) located? From which projection plane is point F farthest away?
6. The distance from which projection to which axis determines the distance of a point from the plane p 1? What coordinate of the point is this distance?
13.1. A method for constructing images based on analysis of the shape of an object. As you already know, most objects can be represented as a combination of geometric bodies. Investigator, to read and execute drawings you need to know. how these geometric bodies are depicted.
Now that you know how such geometric bodies are depicted in a drawing, and have learned how vertices, edges and faces are projected, it will be easier for you to read drawings of objects.
Figure 100 shows a part of the machine - the counterweight. Let's analyze its shape. What geometric bodies do you know that it can be divided into? To answer this question, remember characteristic features, inherent in the images of these geometric bodies.
Rice. 100. Part projections
In Figure 101, a. one of them is highlighted in blue. What geometric body has such projections?
Projections in the form of rectangles are characteristic of a parallelepiped. Three projections and a visual image of the parallelepiped, highlighted in Figure 101, a in blue, are given in Figure 101, b.
In Figure 101, in gray another geometric body is conditionally selected. What geometric body has such projections?

Rice. 101. Part shape analysis
You encountered such projections when considering images of a triangular prism. Three projections and a visual image of the prism, highlighted in gray in Figure 101, c, are given in Figure 101, d. Thus, the counterweight consists of a rectangular parallelepiped and a triangular prism.
But a part has been removed from the parallelepiped, the surface of which is conventionally highlighted in blue in Figure 101, d. What geometric body has such projections?
You encountered projections in the form of a circle and two rectangles when considering images of a cylinder. Consequently, the counterweight contains a hole in the shape of a cylinder, three projections and a visual image of which are given in Figure 101. f.
Analysis of the shape of an object is necessary not only when reading, but also when making drawings. Thus, having determined the shape of which geometric bodies the parts of the counterweight shown in Figure 100 have, it is possible to establish an appropriate sequence for constructing its drawing.
For example, a drawing of a counterweight is built like this:
Draw the description of a part called a bushing. It consists of a truncated cone and a regular quadrangular prism. The total length of the part is 60 mm. The diameter of one base of the cone is 30 mm, the other is 50 mm. The prism is attached to more reason cone, which is located in the middle of its base measuring 50X50 mm. The height of the prism is 10 mm. A through cylindrical hole with a diameter of 20 mm is drilled along the axis of the bushing.
13.2. The sequence of constructing views in a detail drawing. Let's consider an example of constructing views of a part - support (Fig. 102).

Rice. 102. Visual representation of the support
Before you start constructing images, you need to clearly imagine the general initial geometric shape of the part (whether it will be a cube, cylinder, parallelepiped, etc.). This form must be kept in mind when constructing views.
The general shape of the object shown in Figure 102 is a rectangular parallelepiped. It has rectangular cutouts and a triangular prism cutout. Let's start depicting the detail with it general form- parallelepiped (Fig. 103, a).

Rice. 103. Sequence of constructing part views
By projecting the parallelepiped onto the planes V, H, W, we obtain rectangles on all three projection planes. On the frontal plane of projections the height and length of the part will be reflected, i.e. dimensions 30 and 34. On the horizontal plane of projections - the width and length of the part, i.e. dimensions 26 and 34. On the profile plane - width and height, i.e. dimensions 26 and 30.
Each dimension of a part is shown twice without distortion: height - on the frontal and profile planes, length - on the frontal and horizontal planes, width - on the horizontal and profile planes of projections. However, you cannot apply the same dimension twice in a drawing.
All constructions will be done first with thin lines. Since the main view and the top view are symmetrical, axes of symmetry are marked on them.
Now we will show the cutouts on the projections of the parallelepiped (Fig. 103, b). It makes more sense to show them first in the main view. To do this, you need to set aside 12 mm to the left and to the right from the axis of symmetry and draw vertical lines through the resulting points. Then, at a distance of 14 mm from the top edge of the part, draw horizontal straight segments.
Let's construct projections of these cutouts on other views. This can be done using communication lines. After this, in the top and left views you need to show the segments that limit the projections of the cutouts.
Finally, the images are outlined with the lines established by the standard and the dimensions are applied (Fig. 103, c).
13.3. Constructing cuts on geometric bodies. Figure 104 shows images of geometric bodies, the shape of which is complicated by various kinds of cutouts.

Rice. 104. Geometric bodies containing cutouts
Parts of this shape are widely used in technology. To draw or read their drawing, you need to imagine the shape of the workpiece from which the part is made, and the shape of the cutout. Let's look at examples.
Example 1. Figure 105 shows a drawing of the gasket. What shape does the removed part have? What was the shape of the workpiece?

Rice. 105. Gasket shape analysis
Having analyzed the drawing of the gasket, we can come to the conclusion that it was obtained as a result of removing the fourth part of the cylinder from a rectangular parallelepiped (blank).
Example 2. Figure 106a shows a drawing of a plug. What is the shape of its blank? What resulted in the shape of the part?

Rice. 106. Constructing projections of a part with a cutout
After analyzing the drawing, we can come to the conclusion that the part is made from a cylindrical blank. There is a cutout in it, the shape of which is clear from Figure 106, b.
How to construct a projection of the cutout in the view on the left?
First, a rectangle is drawn - a view of the cylinder on the left, which is the original shape of the part. Then a projection of the cutout is constructed. Its dimensions are known, therefore, points a", b" and a, b, defining the projections of the cutout, can be considered as given.
The construction of profile projections a, b" of these points is shown by connection lines with arrows (Fig. 106, c).
Having established the shape of the cutout, it is easy to decide which lines in the left view should be outlined with solid thick main lines, which with dashed lines, and which to delete altogether.

13.4. Construction of the third type. Sometimes you will have to complete tasks in which you need to build a third using two existing types.
In Figure 108 you see an image of a block with a cutout. There are two views: front and top. You need to build a view on the left. To do this, you must first imagine the shape of the depicted part.

Rice. 108. Drawing of a block with a cutout
Having compared the views in the drawing, we conclude that the block has the shape of a parallelepiped measuring 10x35x20 mm. A cutout is made in the parallelepiped rectangular shape, its size is 12x12x10 mm.
The view on the left, as we know, is placed at the same height as the main view to the right of it. We draw one horizontal line at the level of the lower base of the parallelepiped, and the other at the level of the upper base (Fig. 109, a). These lines limit the height of the view on the left. Draw a vertical line anywhere between them. It will be the projection of the back face of the block onto the profile projection plane. From it to the right we will set aside a segment equal to 20 mm, i.e. we will limit the width of the bar, and we will draw another vertical line - the projection of the front face (Fig. 109, b).

Rice. 109. Construction of the third projection
Let us now show the cutout in the part in the left view. To do this, put a 12 mm segment to the left of the right vertical line, which is the projection of the front edge of the block, and draw another vertical line (Fig. 109, c). After this, we delete all auxiliary construction lines and outline the drawing (Fig. 109, d).
The third projection can be constructed based on an analysis of the geometric shape of the object. Let's look at how this is done. Figure 110a shows two projections of the part. We need to build a third one.

Rice. 110. Construction of the third projection from two data
Judging by these projections, the part is composed of a hexagonal prism, a parallelepiped and a cylinder. Mentally combining them into a single whole, let’s imagine the shape of the part (Fig. 110, c).
We draw an auxiliary straight line in the drawing at an angle of 45° and proceed to construct the third projection. You know what the third projections of a hexagonal prism, parallelepiped and cylinder look like. We draw sequentially the third projection of each of these bodies, using connection lines and axes of symmetry (Fig. 110, b).
Please note that in many cases there is no need to construct a third projection in the drawing, since rational execution of images involves constructing only the necessary (minimum) number of views sufficient to identify the shape of the object. In this case, the construction of the third projection of the object is only an educational task.


Rice. 113. Exercise tasks

Rice. 114. Exercise tasks
Graphic work No. 5. Construction of the third type based on two data
Construct a third view based on two data (Fig. 115).

Rice. 115. Tasks for graphic work No. 5
The presentation shows the construction algorithms missing species according to two given ones. Three cases are considered: when there is no front view, or top view, or left view. Construction of the missing view in the drawing is carried out using external or internal coordination.
Download:
Preview:
To use presentation previews, create an account for yourself ( account) Google and log in: https://accounts.google.com
Slide captions:
Constructing a missing view in a drawing based on two given
Drawings of geometric bodies are classified as projection drawing, and drawings of parts are classified as technical. Therefore, images on projection drawings are called projections, and on technical drawings they are called views. In drawing, quite often there are tasks related to the construction of a third one using two given types. The drawing may not have a left, top or front view - the main view. In all 3 cases, the work to construct the missing species is carried out using a single algorithm.
Algorithm for constructing a missing type of part based on two given ones. Based on the drawing, the geometric shape and symmetry of the parts are analyzed and the missing type is determined. Mentally imagine a visual image of the part. (It’s better to draw it to make your future work easier).
Based on the created visual image, the outline of the missing species is determined and its graphic composition is analyzed. Construct the missing view in the drawing using external or internal coordination. Build: An overall rectangle and draw the axis of symmetry (if the image is symmetrical); Visible outlines of the part (either from reference points or through connection lines); Invisible outlines. Apply dimensions. Trace the drawing.
Algorithm for constructing a missing part view using external coordination Left view Top view Front view Return to algorithm
1. Construct an overall rectangle of the missing type using a constant straight line, and draw the axes of symmetry 2nd action Selecting a type
2. Construct visible outlines of the image of the part on the missing view using communication lines 3rd action Selecting a view 1st action
3. Construct invisible outlines of the image of the part using projection communication lines Selecting type 2 action
1. Construct an overall rectangle of the missing type using a constant straight line, and draw the axes of symmetry 2nd action Selecting a type
2. Construct visible outlines of the image of the part on the missing view using communication lines 3rd action Selecting a view 1st action
3. Construct invisible outlines of the image of the part using projection communication lines Selecting type 2 action
Algorithm for constructing a missing part view using internal coordination Left view Top view Front view Return to algorithm
2. Construct the visible outlines of the image of the missing view from the reference point: Lower geometric body; Upper geometric body. 3rd action Select type 1st action
3. Construct invisible outlines of the image of the missing type of part using projection communication lines from reference points. Selecting type 2 action
1. Construct an overall rectangle and draw axes of symmetry in it: draw projection connection lines from one of given by the type, defining one of the dimensions of the overall rectangle; select a reference point; measuring on the second specified view the second size of the overall rectangle; construct an overall rectangle of the missing type from the reference point; draw the axis of symmetry 2nd action Select the view
1. Construct an overall rectangle and draw axes of symmetry in it: draw projection connection lines from one of the specified views, which determine one of the dimensions of the overall rectangle; select a reference point; measuring on the second specified view the second size of the overall rectangle; construct an overall rectangle of the missing type from the reference point; draw the axis of symmetry 2nd action Select the view
2. Construct the visible outlines of the image of the missing view from the reference point: Lower geometric body; Upper geometric body 3 action Select type 1 action
3. Construct invisible outlines of the image of the missing part view using projection communication lines from reference points. Select view 2 action

